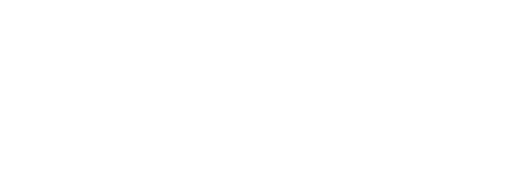[vc_row type=”full_width_background” bg_color=”#ffffff” scene_position=”center” text_color=”dark” text_align=”left” overlay_strength=”0.3″][vc_column column_padding=”no-extra-padding” column_padding_position=”all” background_color_opacity=”1″ background_hover_color_opacity=”1″ width=”1/1″][nectar_slider location=”About 2″ full_width=”true” overall_style=”classic” loop=”true” slider_transition=”slide” button_sizing=”regular” slider_height=”250″][/vc_column][/vc_row][vc_row type=”full_width_background” bg_color=”#ffffff” scene_position=”center” text_color=”dark” text_align=”left” top_padding=”30″ bottom_padding=”40″ overlay_strength=”0.3″][vc_column column_padding=”no-extra-padding” column_padding_position=”all” background_color_opacity=”1″ background_hover_color_opacity=”1″ width=”1/2″][toggles][toggle color=”Default” title=”Pre-Design”][vc_column_text]Once our design process begins we will be able to accurately and expeditiously,
[/vc_column_text][/toggle][toggle color=”Default” title=”Schedule & Budget”][vc_column_text]At Sina Architectural Design, your project’s budget and timeline are developed during the design phase. Incorporating the selection of building materials and finishes into the design process allows us to give construction input before plans are finalized. Based on your selections and the construction needs of your project, we provide you with a cost estimate and construction timeline which will be refined in greater detail as we near the end of the design phase. We work with you to establish the right balance of meeting your budgetary and scheduling needs while maintaining the highest level possible of quality materials and craftsmanship.[/vc_column_text][/toggle][toggle color=”Default” title=”Site Analysis”][vc_column_text]Every project includes the detailed analysis of your build site. Our meticulous assessment of your site ensures that your project is a success on every level, from meeting regulatory standards to meeting your quality of living standards.
We assess:
[/vc_column_text][/toggle][toggle color=”Default” title=”Construction Details”][vc_column_text]We work with you to provide the most detailed information possible about the construction of your project. Involving you in the material selection and specifications, and using small-scale detailing, ensures that you are informed and invested in the details of your project’s construction. This attention to detail, on both our part and yours, is what brings out the truly personal elements of your project.[/vc_column_text][/toggle][/toggles][/vc_column][vc_column column_padding=”no-extra-padding” column_padding_position=”all” background_color_opacity=”1″ background_hover_color_opacity=”1″ width=”1/2″][vc_column_text]
With decades of experience, Sina Sadeddin Architectural Design is known for providing innovative and influential work through their dependable services. We are a household name in our field of development as well as in the design community for both residential and commercial projects. Our success in design and management of projects from luxury custom home building to more complex projects such as mixed-use commercial buildings is due to our accomplished staff, coupled with unconventional thought process and the belief in constant collaboration. Allow us to walk you through the steps and turn your vision into reality.
[/vc_column_text][/vc_column][/vc_row][vc_row type=”full_width_background” scene_position=”center” text_color=”dark” text_align=”center” top_padding=”60″ overlay_strength=”0.3″][vc_column column_padding=”no-extra-padding” column_padding_position=”all” background_color_opacity=”1″ background_hover_color_opacity=”1″ width=”1/1″][vc_column_text]
Sina Architectural Design is an active residential and commercial development firm providing a well-balanced approach to finding creative and workable planning and design solutions. We examine economic factors, municipal documentation such as zoning by-laws and official plans, local development trends, environmental constraints, transportation and access issues and risk considerations in order to provide the client with detailed development options.
[/vc_column_text][/vc_column][/vc_row][vc_row type=”full_width_background” scene_position=”center” text_color=”dark” text_align=”left” top_padding=”40″ bottom_padding=”40″ overlay_strength=”0.3″][vc_column column_padding=”no-extra-padding” column_padding_position=”all” background_color_opacity=”1″ background_hover_color_opacity=”1″ width=”1/2″][vc_column_text]
[/vc_column_text][/vc_column][vc_column column_padding=”no-extra-padding” column_padding_position=”all” background_color_opacity=”1″ background_hover_color_opacity=”1″ width=”1/2″][image_with_animation image_url=”368″ alignment=”center” animation=”Fade In”][/vc_column][/vc_row][vc_row type=”full_width_background” bg_color=”#ffffff” scene_position=”center” text_color=”dark” text_align=”left” top_padding=”40″ bottom_padding=”40″ overlay_strength=”0.3″][vc_column column_padding=”no-extra-padding” column_padding_position=”all” background_color_opacity=”1″ background_hover_color_opacity=”1″ width=”1/2″][image_with_animation image_url=”547″ alignment=”center” animation=”Fade In”][/vc_column][vc_column column_padding=”no-extra-padding” column_padding_position=”all” background_color_opacity=”1″ background_hover_color_opacity=”1″ width=”1/2″][divider line_type=”No Line” custom_height=”15″][vc_column_text]
Ensuring that the technical, administrative and financial construction management of a development project is effectively overseen requires a high level of expertise. Sina Architectural Design provides services that help clients with development projects achieve their goals. We work with you to provide the most detailed information possible about the construction of your project. Involving you in the material selection and specifications, and using small-scale detailing, ensures that you are informed and invested in the details of your project’s construction.
We are equipped to prepare and verify proposed construction costs from conception to conclusion by taking into account the project’s timeline, quality and scope.
[/vc_column_text][/vc_column][/vc_row][vc_row type=”full_width_background” scene_position=”center” text_color=”dark” text_align=”left” top_padding=”40″ bottom_padding=”40″ overlay_strength=”0.3″][vc_column column_padding=”padding-3-percent” column_padding_position=”left-right” background_color_opacity=”1″ background_hover_color_opacity=”1″ width=”1/2″][divider line_type=”No Line” custom_height=”15″][vc_column_text]
Investing with us is a smart move. We offer high-end urban homes with low maintenance fees at competitive prices. We spot the neighborhood while it is still up-and-coming and consistently appreciating in value. Your purchase makes a fantastic place to live or lease out as an investment.
All potential costs are factored in, including costs for consultants, construction, site improvement, demolition and any others as well as development charges and application fees. Revenue projections are based on current market trends. We fund our projects through a combination of private equity, servicing and construction financing and joint venture partnerships.
[/vc_column_text][/vc_column][vc_column column_padding=”padding-3-percent” column_padding_position=”left-right” background_color_opacity=”1″ background_hover_color_opacity=”1″ width=”1/2″][image_with_animation image_url=”549″ alignment=”” animation=”Fade In”][/vc_column][/vc_row]
